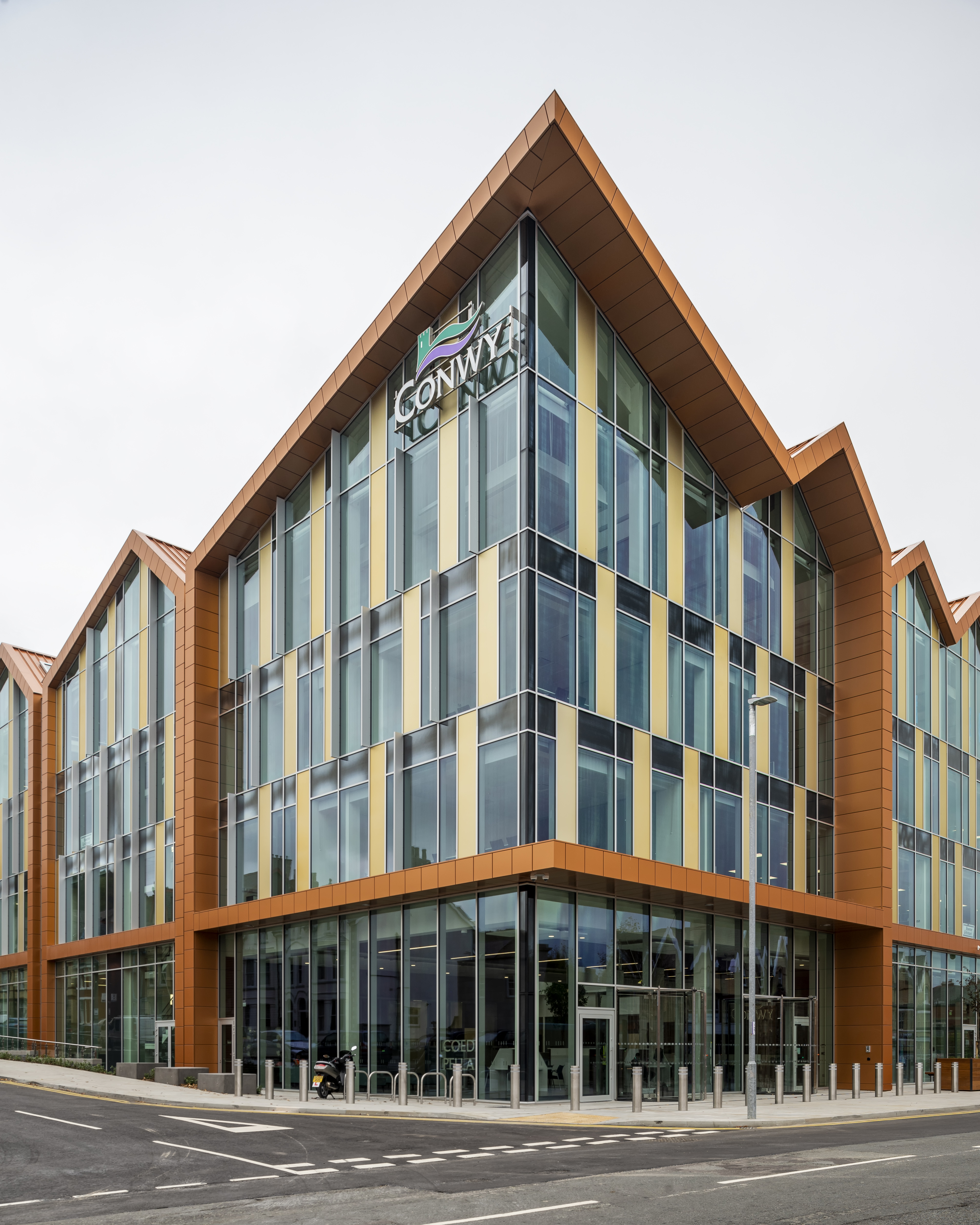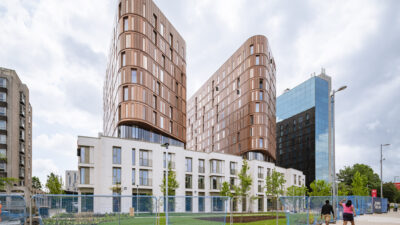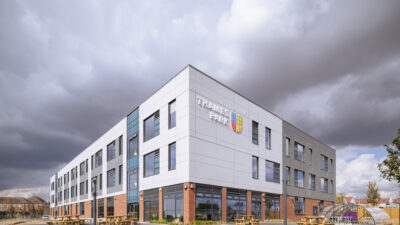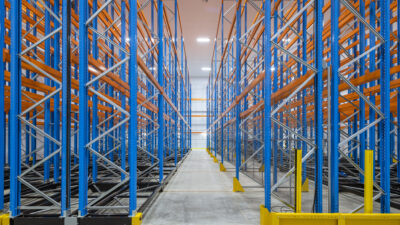This scheme brings together many elements of Conwy Borough Council’s service into a single headquarters. Replacing several smaller offices will eliminate inefficiencies and reduce the council’s overall accommodation and carbon footprint. We were appointed to the scheme for both demolition and construction, and have worked closely with the council to run a project that has tangible economic and social benefits for the community.
The council’s modernisation programme has been imagined not only as an update of their services, but as an opportunity to revitalise Colwyn Bay. The new office is anticipated to bring up to £1m in additional annual revenue through increased footfall and regeneration. The development includes demolition of an old office block, construction of the new office, a multi-storey car park, and the development of a surface car park at Parc Eirias, the local sports and leisure ground. Our regional CSR manager was based on site and led projects engaging youth unemployment, local suppliers, and charitable trusts with work opportunities for the disadvantaged.
Work at Parc Eirias was completed at an early stage, allowing the stadium to be used with minimal disruption. Consisting of 154 spaces, the car park is around one mile from the main office development. A new access route was created for Abergele Road, and additional S278 works facilitated other access routes. The new main office and multi-storey car park are situated within Colwyn Bay town centre, near to both residential and business properties which restricted site room and presented construction phase challenges. Our extensive experience on handling restricted sites in respect of safety, logistics, and community impact informed the whole development.
Both the office and the multi-storey carpark are constructed on a steel frame structure built off concrete piles and in-situ concrete foundations. The upper floors consist of metal decks and concrete slabs, with the car park decks being fashioned from precast concrete planks and a structural topping. Internal fit-out of the building will include a full FF&E package of works, procured in conjunction with the council. Externally, the façade is curtain walling mixed with aluminium cladding and copper finishes. In addition, there are also sections of gold anodised panels and fins. The roof is designed to mimic the pitched roofs of surrounding buildings, softening the visual impact of this large new building.
The building includes:
- 8,768m² of grade-A office space, across four floors
- Equipment and rooms to house 750 staff
- Bespoke fit-outs for departments as well as hot desk areas
- Separate multi-storey car park for 354 cars with a future option to open publicly
- Designed for BREEAM Excellent ‘A’ Rating





