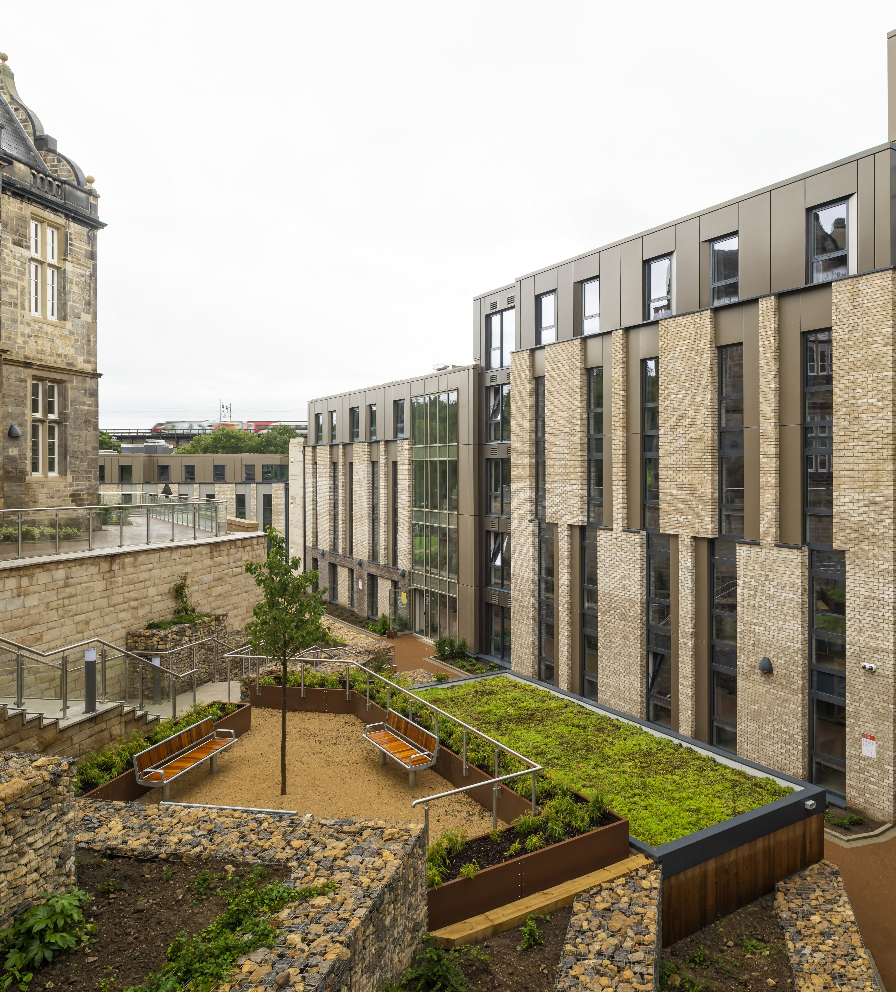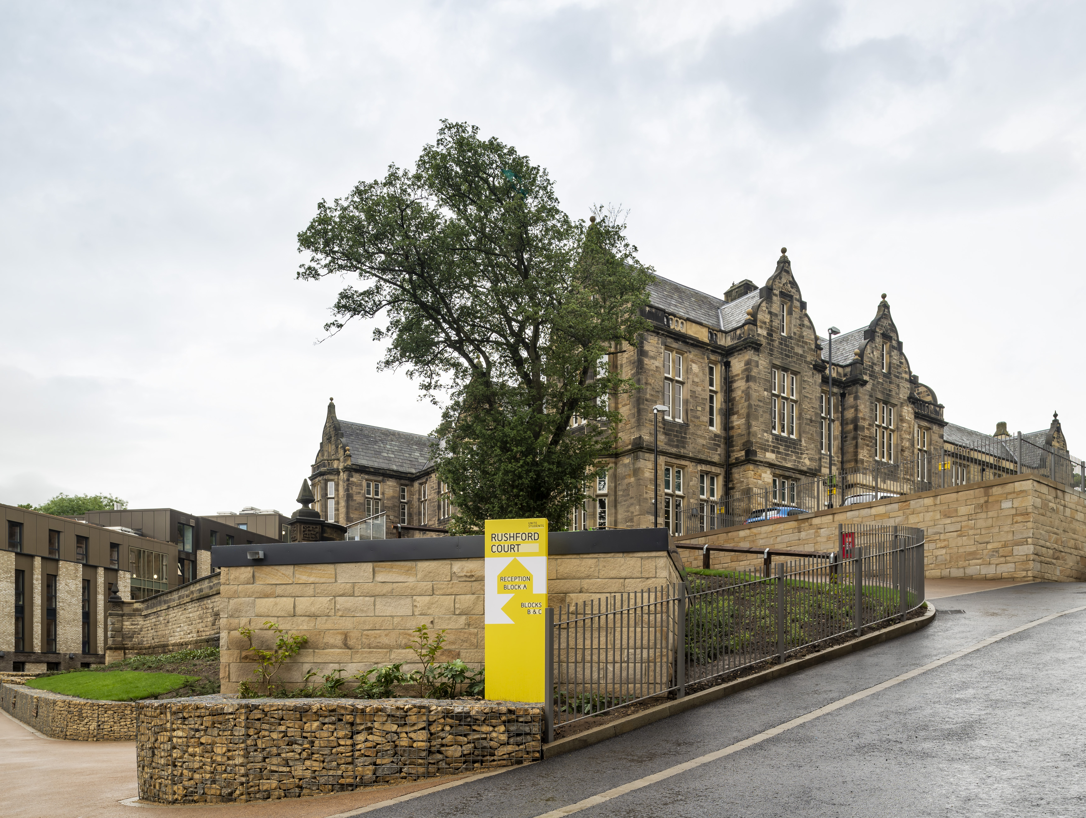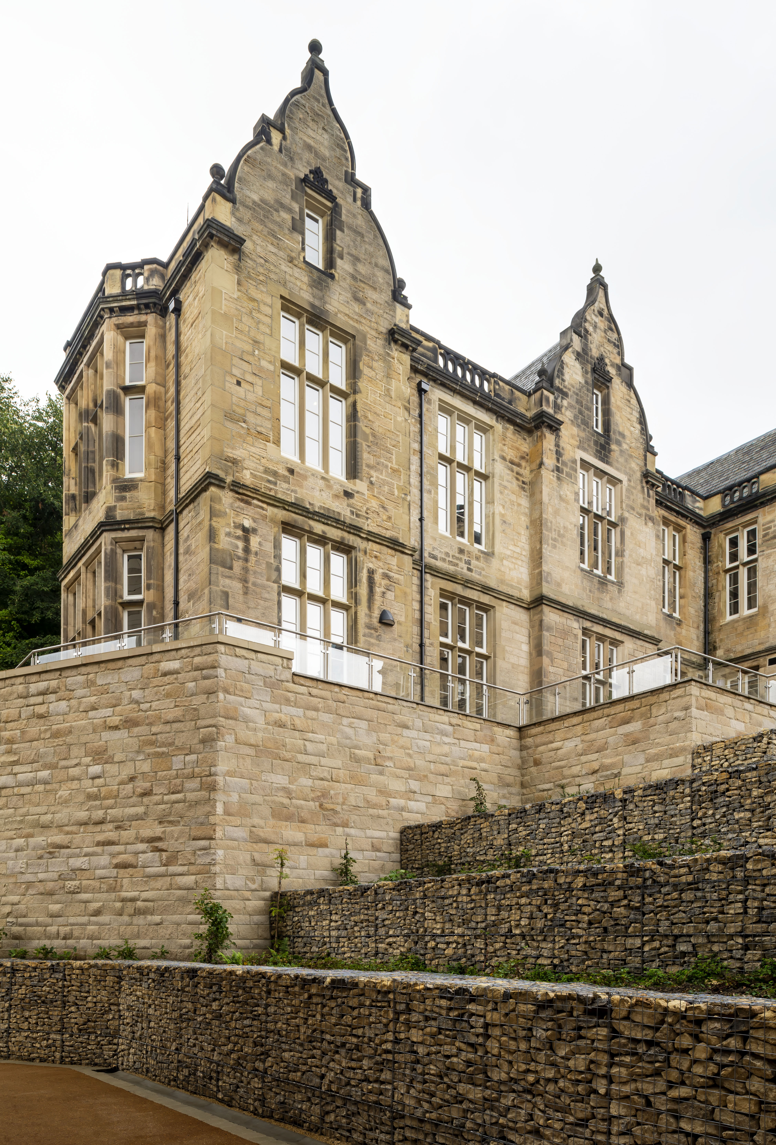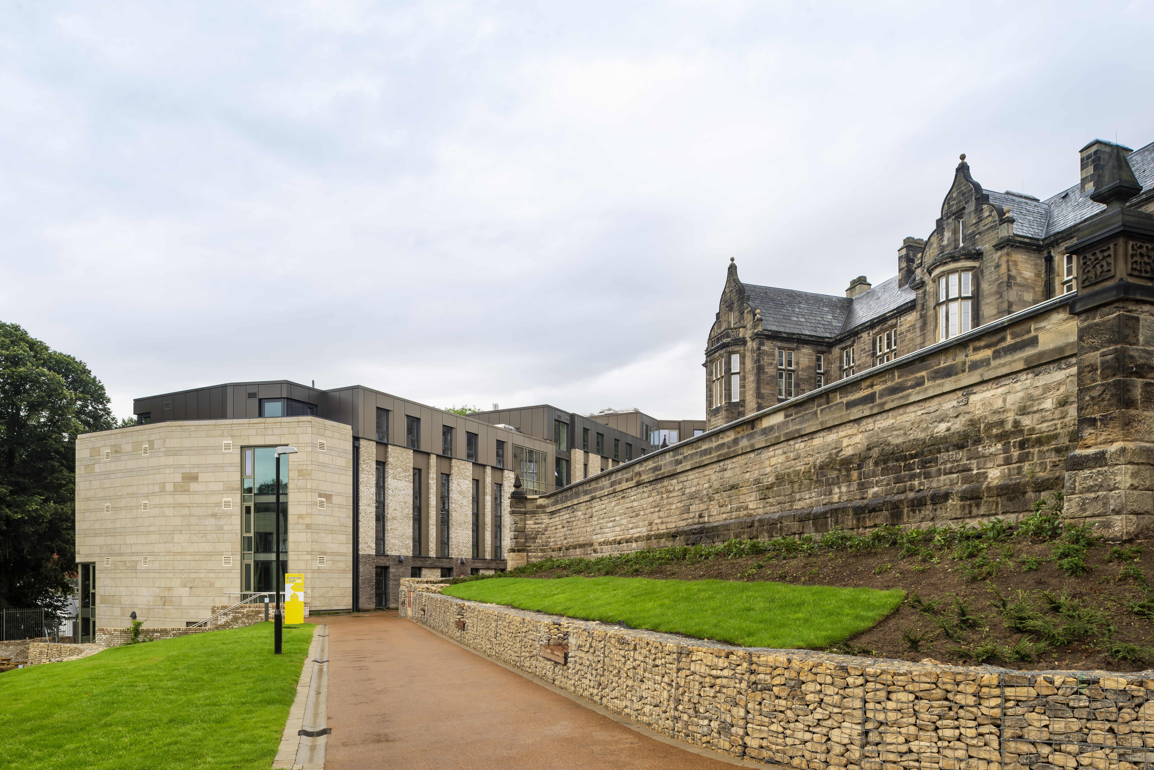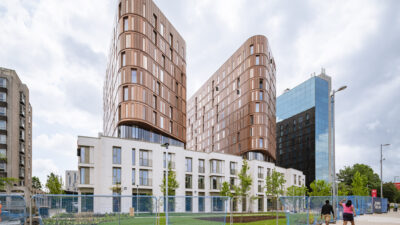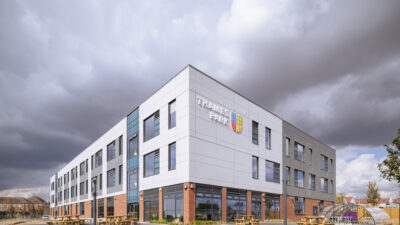This significant student accommodation development is on the former site of the Durham County Hospital. As main contractor, we were responsible for demolition, refurbishment, and new build to blend the existing heritage buildings with the modern design. The former hospital site is an outstanding example of how to sympathetically regenerate older buildings with modern construction techniques.
The site has a spacious, pastoral feel yet is closely linked to the city’s main retail and commercial areas. Development of the site was undertaken with careful consideration of a number of key factors:
- Proximity of the A617 and other roads necessitated careful management of logistics
- Due consideration to the listed status of the original c. 1850 stone building
- Management of parkland and many mature trees
- Consideration of noise and vibration in relation to neighbouring residential properties
As well as selected demolitions and restructuring of the hospital building, there was additional new building work undertaken. Two new purpose-built blocks of student flats were constructed, providing 282 rooms and associated communal spaces. In addition to the new flats, further extensions in the internal courtyard allowed for the creation of 82 studio living spaces. An existing Scout Hut was rebuilt and repurposed as a student amenity building and the whole site was given improved access, parking, cycle stores, and landscaping.
The construction phase used CFA pile foundations to mitigate potential issues with noise and vibration which could have affected residential neighbours. The completed new buildings have been built using structural steel frames, and in-situ concrete slabs. The roofs have been developed with a strong, lightweight plywood membrane. The building envelopes are a combination of Weinberger brickwork, Durham Stone, and Reynobond cladding façade with a mixture of glazing and curtain walls. The choice of materials brings a sympathetic unity between the heritage architecture and the modern new buildings.


