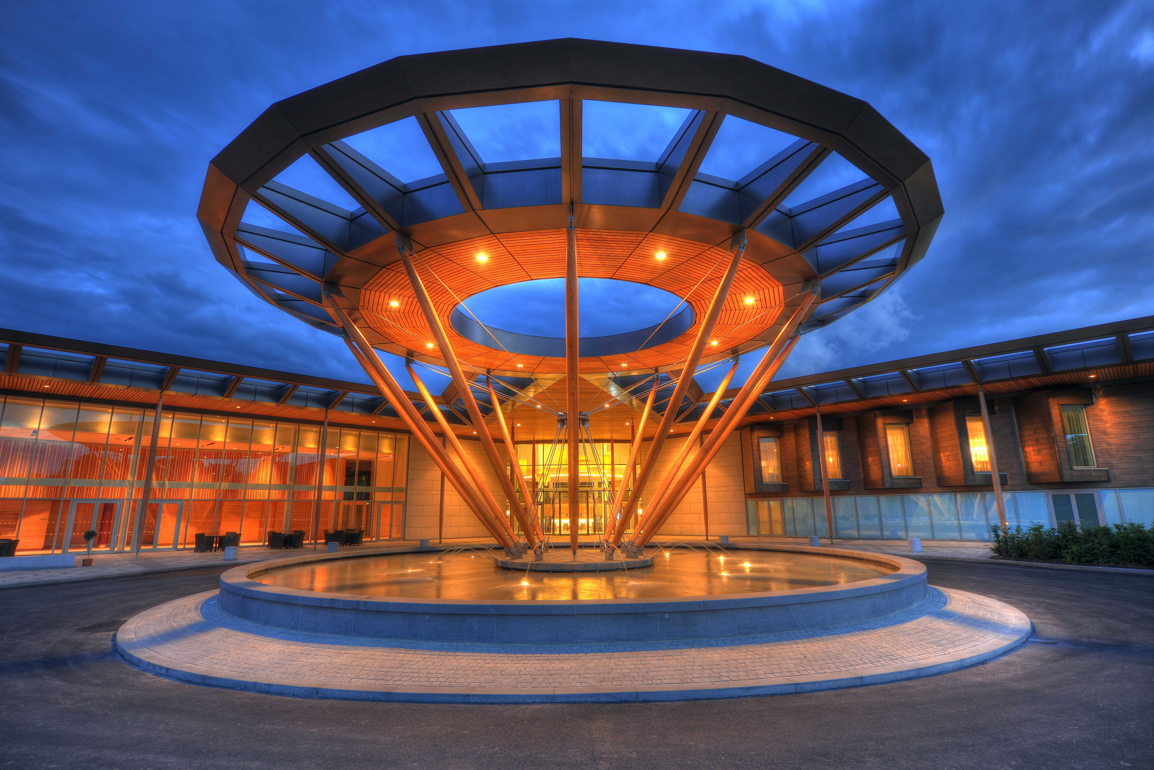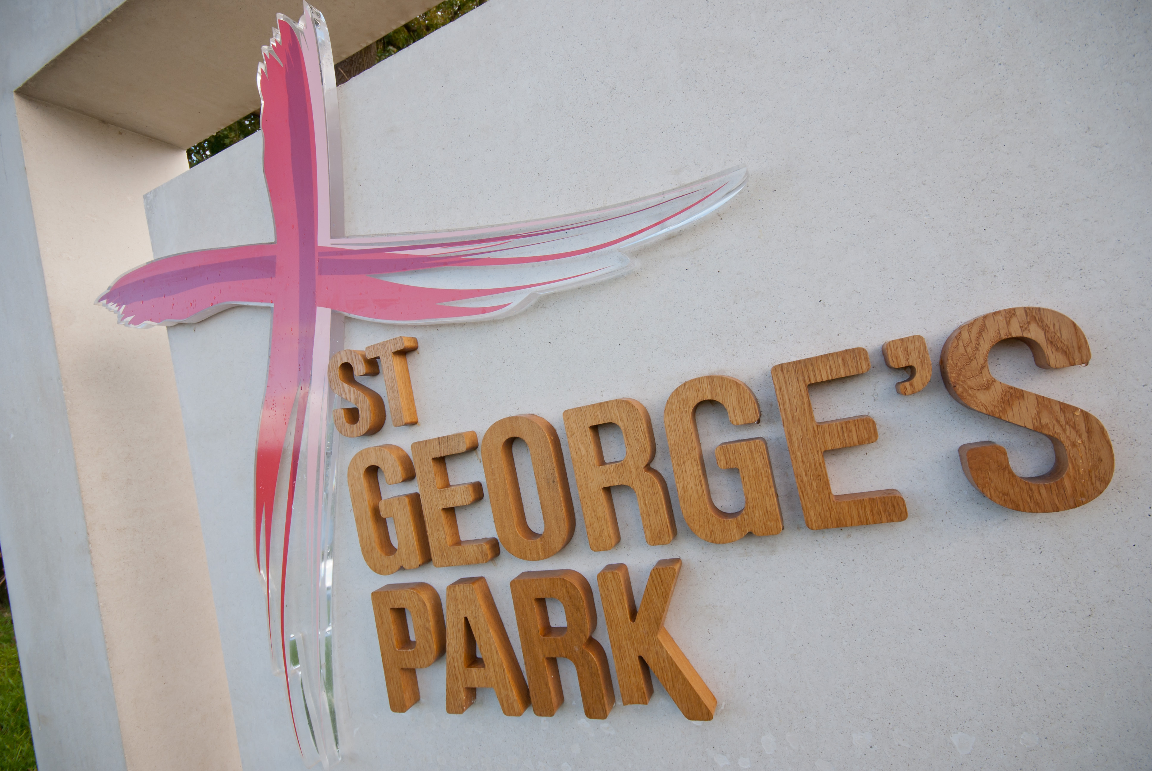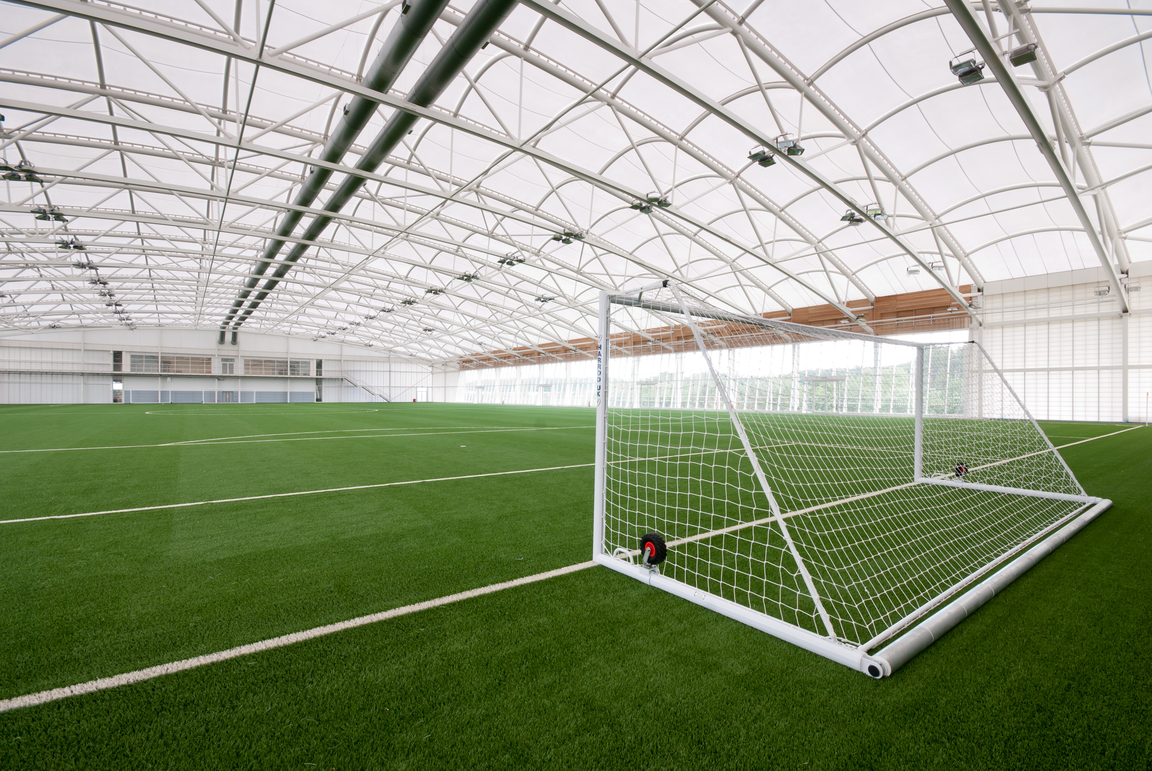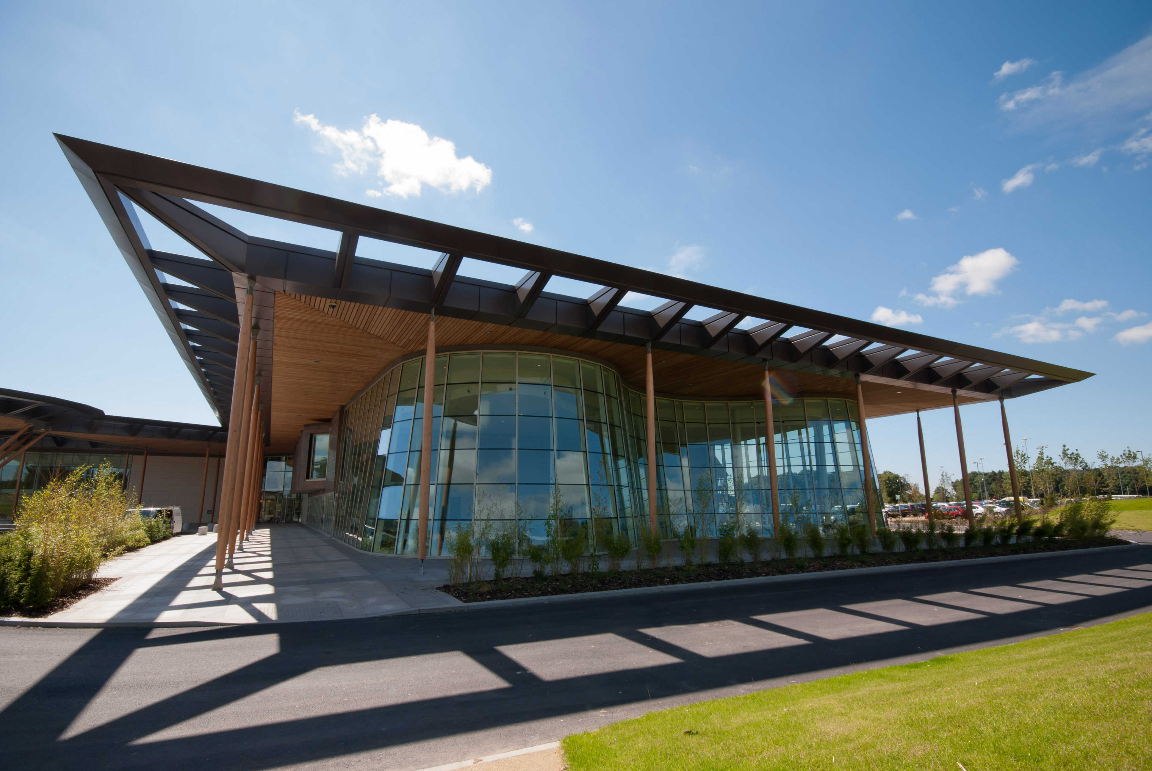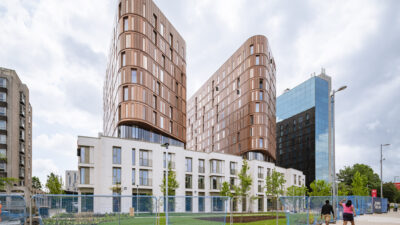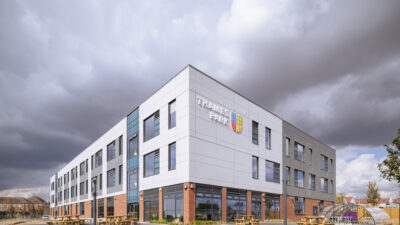Situated on a 330-acre site at the heart of the National Forest, St George’s Park is the home of football for the England men’s senior football team and 23 other squads supported by The FA. World class facilities are complemented by educational centres, medical facilities, and two large hotels to accommodate players, staff, and other visitors at this centre of sporting excellence.
We were awarded the contract to construct St George’s Park following an extensive single-stage competitive design and build process. To secure the project, Bowmer + Kirkland called on the wide experience of its staff from across the country, as well as the specialist expertise of all our group companies.
The sports elements of St George’s Park comprise 12 full-size football pitches including one that is an exact replica of the Wembley pitch, one synthetic pitch, one indoor facility, and a multi-purpose sports hall. The sporting practice areas are complemented by a 142-bed five-star hotel, and an 86-bed three-star hotel, regional conference facility, banqueting suite, training and seminar rooms, a 90-seat lecture theatre and a modern digitally equipped library.
The indoor sports hall is of flexible use with facilities for futsal, partially sighted football, 12 badminton courts, and a state of the art full-size indoor pitch. The buildings are linked by players’ facilities including changing rooms, a modern gymnasium, and hydrotherapy suite. These are accompanied by further sports medicine and sports science facilities, along with associated support offices.
A major challenge for us was the sheer scale of the build and its location, requiring minimal visual impact on the surrounding landscape. This was achieved by locating the tallest part of the development at the lowest part of the site, including a 50,000㎥ cut and fill exercise. All the materials generated by this were kept and reused on site to blend the topography into the surrounding area. St George’s Park also delivered on sustainability, a fitting outcome for a project based in the National Forest. Some of the project’s sustainable credentials included
- Rainwater management via sustainable drainage systems, ponds and swales to mitigate water run-off into the Lin Brook.
- Grey water recovery and water efficient sanitaryware including leak detection systems to minimise water usage
- Combined heat and power plant for reduced carbon emissions
- Wind catchers to the sports hall provide natural ventilation
- Translucent wall and roof coverings to sports areas to reduce the need for artificial light
- Materials sourced from within 50 miles radius where ever possible and no excavated materials were exported from site
- Timber was supplied from an accredited certification scheme.


